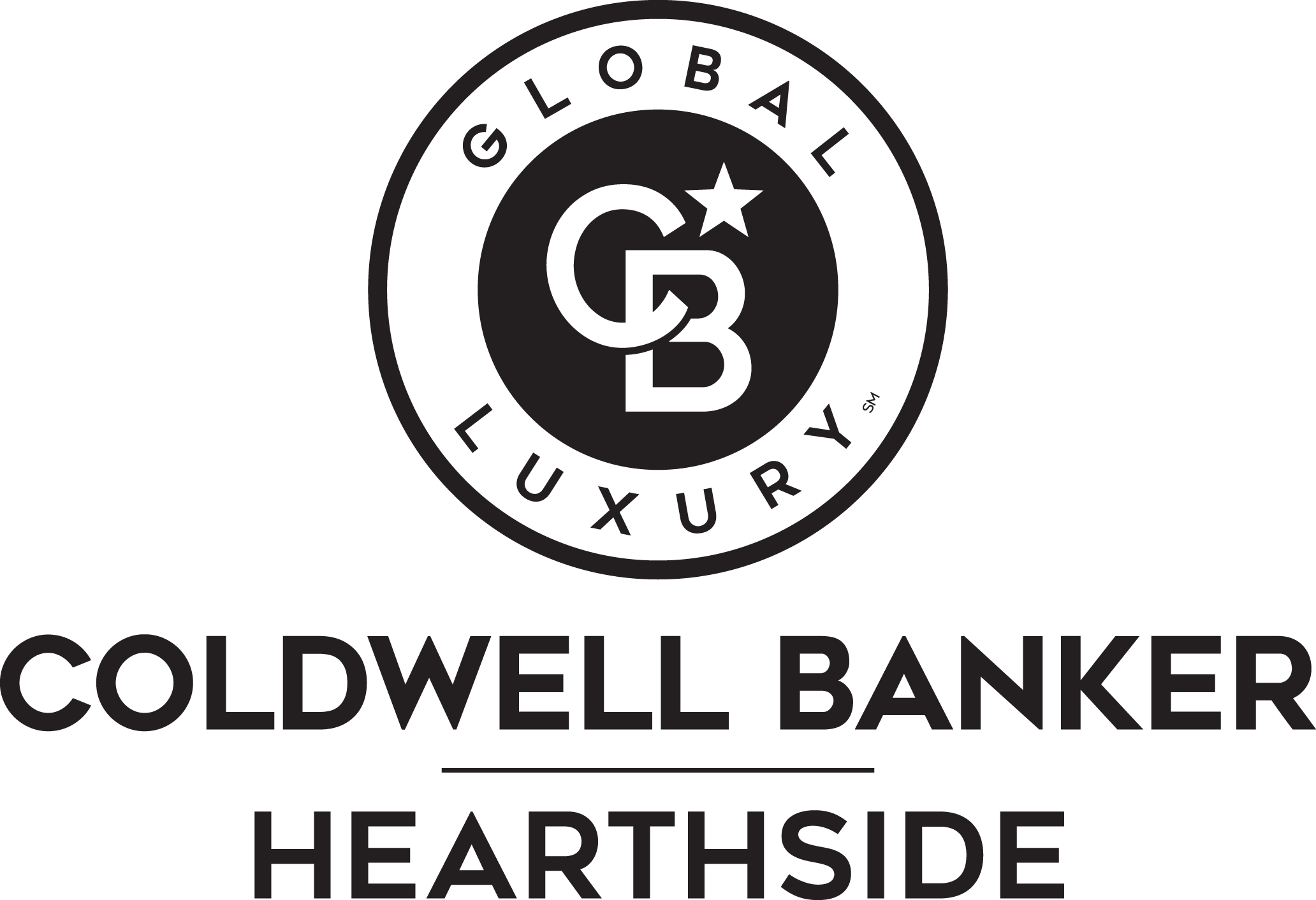


Listing Courtesy of: BRIGHT IDX / Coldwell Banker Hearthside / Megan Ruggiero
101 Pasture Lane Chalfont, PA 18914
Pending (23 Days)
$200,000
MLS #:
PABU2084680
PABU2084680
Taxes
$791(2024)
$791(2024)
Type
Mfghome
Mfghome
Year Built
1983
1983
Style
Modular/Pre-Fabricated, Ranch/Rambler
Modular/Pre-Fabricated, Ranch/Rambler
School District
Central Bucks
Central Bucks
County
Bucks County
Bucks County
Listed By
Megan Ruggiero, Coldwell Banker Hearthside
Source
BRIGHT IDX
Last checked Jan 7 2025 at 7:49 PM GMT+0000
BRIGHT IDX
Last checked Jan 7 2025 at 7:49 PM GMT+0000
Bathroom Details
- Full Bathroom: 1
Interior Features
- Walls/Ceilings: Cathedral Ceilings
- Walls/Ceilings: Paneled Walls
- Walls/Ceilings: Mod Walls
- Water Heater
- Washer
- Range Hood
- Oven/Range - Gas
- Dryer
- Dishwasher
- Walk-In Closet(s)
- Skylight(s)
- Kitchen - Country
- Family Room Off Kitchen
- Entry Level Bedroom
- Dining Area
- Crown Moldings
- Combination Kitchen/Dining
- Combination Dining/Living
- Chair Railings
- Ceiling Fan(s)
- Carpet
- Bathroom - Tub Shower
Subdivision
- Little Farm Estates
Senior Community
- Yes
Lot Information
- Backs to Trees
Property Features
- Below Grade
- Above Grade
- Fireplace: Electric
- Foundation: Crawl Space
Heating and Cooling
- Forced Air
- Central A/C
Homeowners Association Information
- Dues: $550
Flooring
- Vinyl
- Carpet
Exterior Features
- Aluminum Siding
- Modular/Manufactured
- Roof: Pitched
- Roof: Shingle
Utility Information
- Utilities: Cable Tv Available, Propane - Community, Electric Available, Phone Available, Sewer Available, Water Available
- Sewer: Public Sewer
- Fuel: Propane - Metered
Parking
- Concrete Driveway
- Asphalt Driveway
Stories
- 1
Living Area
- 1,330 sqft
Location
Disclaimer: Copyright 2025 Bright MLS IDX. All rights reserved. This information is deemed reliable, but not guaranteed. The information being provided is for consumers’ personal, non-commercial use and may not be used for any purpose other than to identify prospective properties consumers may be interested in purchasing. Data last updated 1/7/25 11:49

Description