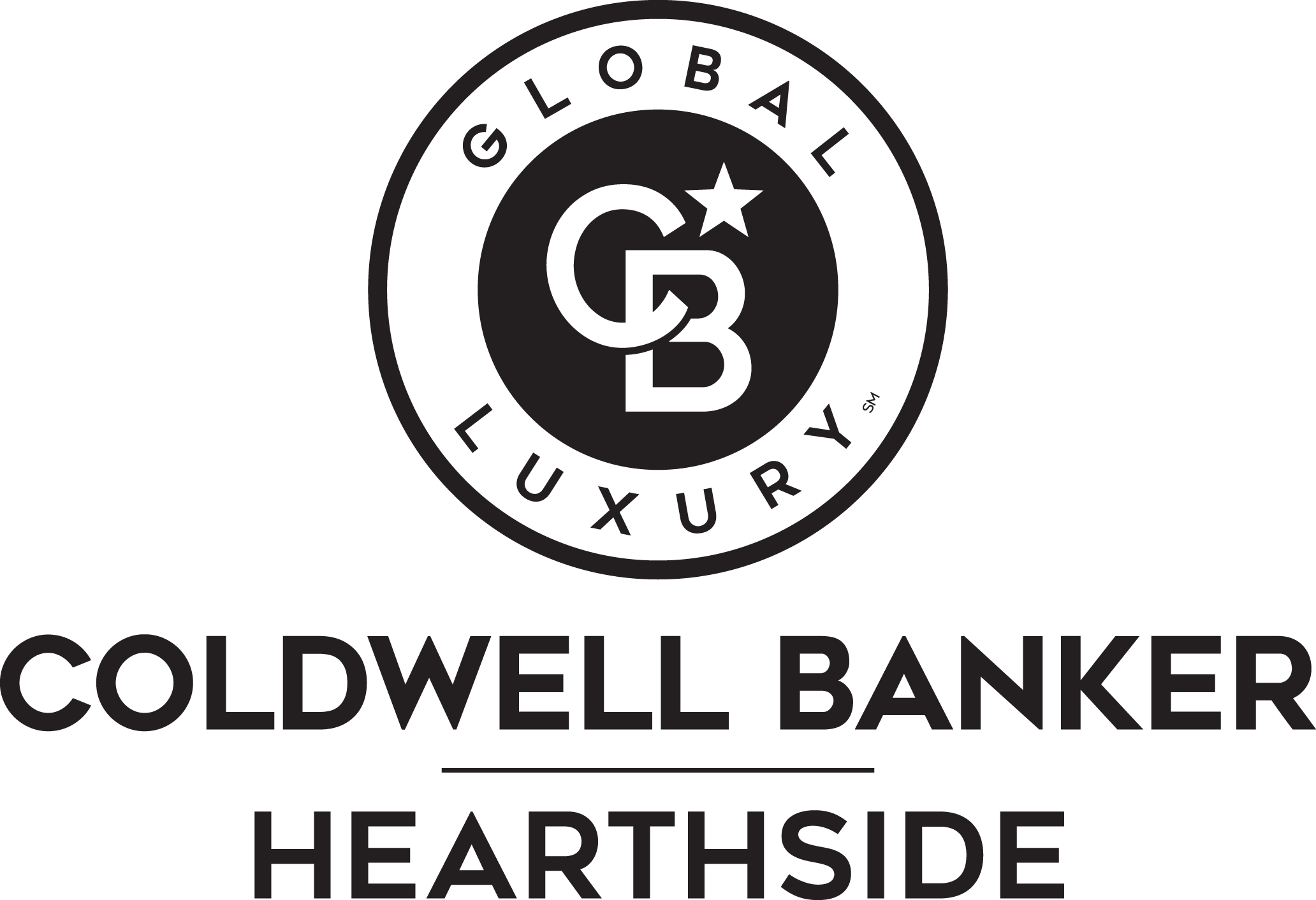


Listing Courtesy of: LEHIGH VALLEY ASSOCIATION OF REALTORS / Coldwell Banker Hearthside / Meg Leadbetter
340 Moseywood Road Kidder Township S, PA 18624
Active (119 Days)
$499,900
OPEN HOUSE TIMES
-
OPENSun, Jun 2212 noon - 2:00 pm
Description
MLS #:
752507
752507
Taxes
$6,465
$6,465
Lot Size
1.68 acres
1.68 acres
Type
Single-Family Home
Single-Family Home
Year Built
1959
1959
Style
Cape Cod, Other
Cape Cod, Other
Views
Hills, Mountain(s), Panoramic
Hills, Mountain(s), Panoramic
School District
Jim Thorpe
Jim Thorpe
County
Carbon County
Carbon County
Community
Split Rock
Split Rock
Listed By
Meg Leadbetter, Coldwell Banker Hearthside
Source
LEHIGH VALLEY ASSOCIATION OF REALTORS
Last checked Jun 16 2025 at 4:03 AM GMT+0000
LEHIGH VALLEY ASSOCIATION OF REALTORS
Last checked Jun 16 2025 at 4:03 AM GMT+0000
Bathroom Details
- Full Bathrooms: 2
Interior Features
- Dining Area
- Laundry: Dryer Hookup
- Laundry: Washer Hookup
- Dryer
- Gas Oven
- Gas Range
- Microwave
- Propane Water Heater
- Refrigerator
- Washer
- Windows: Screens
Subdivision
- Split Rock
Lot Information
- Flat
- Wooded
Property Features
- Fireplace: Living Room
Heating and Cooling
- Baseboard
- Propane
- Ceiling Fan(s)
- Wall/Window Unit(s)
Basement Information
- Full
Flooring
- Ceramic Tile
- Hardwood
Exterior Features
- Roof: Asphalt
- Roof: Fiberglass
Utility Information
- Utilities: Water Source: Well
- Sewer: Septic Tank
Parking
- Driveway
- Off Street
Stories
- 1
Living Area
- 1,613 sqft
Location
Listing Price History
Date
Event
Price
% Change
$ (+/-)
Apr 21, 2025
Price Changed
$499,900
-3%
-15,100
Apr 09, 2025
Price Changed
$515,000
-3%
-14,900
Mar 11, 2025
Price Changed
$529,900
-1%
-5,100
Feb 16, 2025
Original Price
$535,000
-
-
Disclaimer: Copyright © 2025 Greater Lehigh Valley REALTORS® All Rights Reserved.

Discover this beautiful cabin nestled in the serene woods, perfectly situated on a spacious 1.6+ acre lot. This charming retreat offers the ideal setting for relaxation and outdoor activities, complete with ample space for a cozy fire pit where you can gather with friends and family under the stars. Step inside to find a warm and inviting interior featuring stunning pine wall paneling and original hardwood floors, both in excellent condition. The rustic charm of this home creates a peaceful atmosphere, making it the perfect getaway from the hustle and bustle of everyday life. This is a 4 bedroom (two on main floor, two upstairs) and 2 full bathrooms. Enjoy the benefits of this property without the burden of HOA fees, allowing you the freedom to personalize your space as you see fit. Plus, you’ll be conveniently located near popular restaurants, local businesses, and all the fun that the Pocono Mountains have to offer. ***STR Friendly, NO HOA & A Motivated Seller!!***