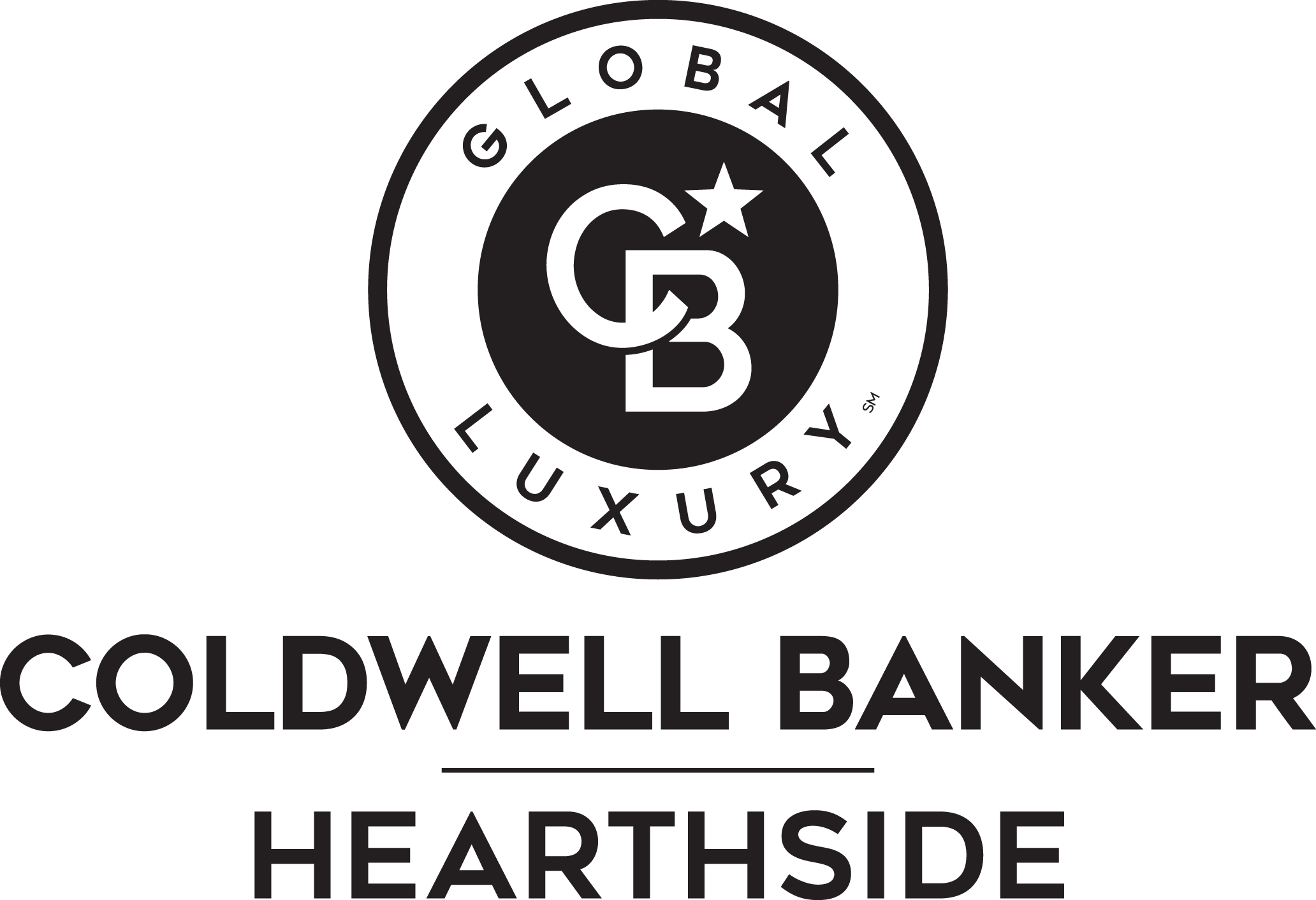


Listing Courtesy of: LEHIGH VALLEY ASSOCIATION OF REALTORS / Coldwell Banker Hearthside / Mark Gallagher / Nicholas Smith
2926 W Beersville Road Moore Twp, PA 18014
Active (3 Days)
$449,900
MLS #:
757513
757513
Taxes
$4,880
$4,880
Lot Size
2.78 acres
2.78 acres
Type
Single-Family Home
Single-Family Home
Year Built
1967
1967
Style
Bi-Level
Bi-Level
Views
Hills
Hills
School District
Northampton
Northampton
County
Northampton County
Northampton County
Community
Eden Park Estates
Eden Park Estates
Listed By
Mark Gallagher, Coldwell Banker Hearthside
Nicholas Smith, Coldwell Banker Hearthside
Nicholas Smith, Coldwell Banker Hearthside
Source
LEHIGH VALLEY ASSOCIATION OF REALTORS
Last checked Jun 16 2025 at 10:44 AM GMT+0000
LEHIGH VALLEY ASSOCIATION OF REALTORS
Last checked Jun 16 2025 at 10:44 AM GMT+0000
Bathroom Details
- Full Bathroom: 1
- Half Bathroom: 1
Interior Features
- Attic
- Dining Area
- Kitchen Island
- Separate/Formal Dining Room
- Storage
- Laundry: Lower Level
- Dishwasher
- Gas Oven
- Gas Range
- Microwave
- Propane Water Heater
Subdivision
- Eden Park Estates
Property Features
- Foundation: Block
Heating and Cooling
- Baseboard
- Ductless
- Electric
Basement Information
- Finished
Flooring
- Luxury Vinyl Plank
Exterior Features
- Roof: Asphalt
- Roof: Fiberglass
Utility Information
- Utilities: Water Source: Well
- Sewer: Septic Tank
Parking
- Detached
- Driveway
- Garage
- Off Street
- Parking Lot
- Parking Pad
Living Area
- 1,990 sqft
Location
Disclaimer: Copyright © 2025 Greater Lehigh Valley REALTORS® All Rights Reserved.

Description